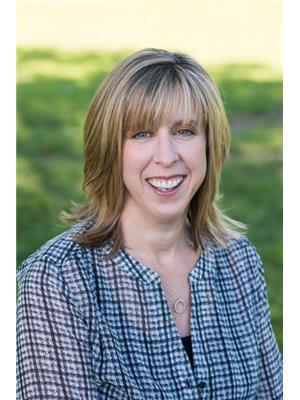2144 Sandringham Dr Burlington, Ontario L7P 1T9
$999,900
Don't Miss Out On This Rare Opportunity To Own This 4 Lvl Side Split W/Legalized Accessory Apt Offering Space For The In-Laws, Nanny Or For Extra Rental Income. Separate Fenced Patio Area For Your Accessory Apartment Outdoor Space. Ll Spray Foam Insulation 2009. Roof 2017, Windows 2018-2019. Furnace & Air Conditioning Done In 2015, All Owned Including Hot Water Heater. Garage Floor & Driveway Brand New 2021. Side Driveway 2019.**** EXTRAS **** Incl: All Appliances In House & Apt, Win Covs, Elf's, Electric Fp In Apt, Work Benches In Garage, 2 Auto Garage Door Remotes, Shelves On Ll Fr, Shed On Accessory Apt Patio & Wardrobe In Apt. Excl: Microwave, All Tv's & Surround Sound. (id:34268)
Property Details
| MLS® Number | W5323658 |
| Property Type | Single Family |
| Community Name | Brant Hills |
| Features | Level Lot |
| Parking Space Total | 6 |
Building
| Bathroom Total | 3 |
| Bedrooms Above Ground | 3 |
| Bedrooms Below Ground | 1 |
| Bedrooms Total | 4 |
| Basement Development | Finished |
| Basement Type | Full (finished) |
| Construction Style Attachment | Detached |
| Cooling Type | Central Air Conditioning |
| Exterior Finish | Brick |
| Heating Fuel | Natural Gas |
| Heating Type | Forced Air |
| Stories Total | 3 |
| Type | House |
Parking
| Attached Garage |
Land
| Acreage | No |
| Size Irregular | 120.67 X 54.19 Ft |
| Size Total Text | 120.67 X 54.19 Ft |
Rooms
| Level | Type | Length | Width | Dimensions |
|---|---|---|---|---|
| Second Level | Primary Bedroom | 4.34 m | 3.05 m | 4.34 m x 3.05 m |
| Second Level | Bedroom | 3.17 m | 3.94 m | 3.17 m x 3.94 m |
| Second Level | Bedroom | 2.9 m | 2.59 m | 2.9 m x 2.59 m |
| Second Level | Bathroom | 2.01 m | 2.24 m | 2.01 m x 2.24 m |
| Third Level | Living Room | 4.65 m | 4.04 m | 4.65 m x 4.04 m |
| Third Level | Dining Room | 2.92 m | 2.92 m | 2.92 m x 2.92 m |
| Third Level | Kitchen | 3.61 m | 3.33 m | 3.61 m x 3.33 m |
| Basement | Family Room | 5.13 m | 4.34 m | 5.13 m x 4.34 m |
| Basement | Office | 2.11 m | 3.78 m | 2.11 m x 3.78 m |
| Lower Level | Bathroom | 2.29 m | 2.72 m | 2.29 m x 2.72 m |
| Lower Level | Kitchen | 3.15 m | 3.84 m | 3.15 m x 3.84 m |
| Lower Level | Family Room | 2.84 m | 3.84 m | 2.84 m x 3.84 m |
https://www.realtor.ca/real-estate/23488931/2144-sandringham-dr-burlington-brant-hills
Interested?
Contact us for more information

Lezlie A. Mcdermott
Salesperson
www.hisey-mcdermott.ca

2347 Lakeshore Rd W # 2
Oakville, Ontario L6L 1H4
(905) 825-7777
(905) 825-3593











































