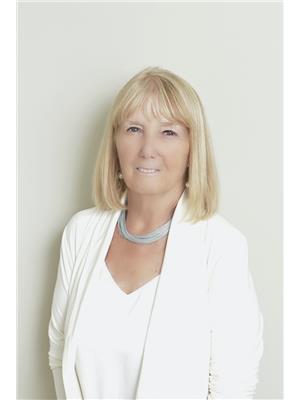23 Valleycrest Drive Oro-Medonte, Ontario L0L 2L0
$2,499,900
Stunning custom home in prestigious Horseshoe Valley. This one of a kind home was completed to perfection in 2019. As you walk through the front door you will immediately notice the breathtaking views and exposed wood beams. There is a chef's dream kitchen with Thermador appliances including 3 ovens, 2 dishwashers and a gas stove. Enjoy family meals at the 10 person dining table or cozy up to the large kitchen island complete with concrete counters. The great room has cathedral ceilings, amazing views and a gas fireplace. The main floor primary bedroom retreat features a huge walk in closet and a gas fireplace. The spa like ensuite consists of a custom double vanity, soaker tub with a view & a large walk in steam shower. In addition the main floor features, a 2pc powder room, separate office, laundry room, mudroom with heated floors & access to the oversized garage. Upstairs you will find 3 good size bedrooms and 2 full baths. There is a bonus space above the garage that is perfect family room. This space features tons of natural light & a gas fireplace surrounded by custom builtins. Some additional highlights are; built in speakers throughout, reverse osmosis tap, high end lighting from Currey & Company & a Security System. This home shows to perfection and is definitely a must see! Book your showing today. (id:34268)
Property Details
| MLS® Number | 40147650 |
| Property Type | Single Family |
| Amenities Near By | Golf Nearby, Park, Ski Area |
| Features | Park/reserve, Golf Course/parkland, Country Residential, Automatic Garage Door Opener |
| Parking Space Total | 12 |
Building
| Bathroom Total | 4 |
| Bedrooms Above Ground | 4 |
| Bedrooms Total | 4 |
| Appliances | Dishwasher, Dryer, Refrigerator, Washer, Gas Stove(s), Window Coverings |
| Architectural Style | 2 Level |
| Basement Development | Unfinished |
| Basement Type | Full (unfinished) |
| Constructed Date | 2019 |
| Construction Material | Wood Frame |
| Construction Style Attachment | Detached |
| Cooling Type | Central Air Conditioning |
| Exterior Finish | Wood, Cedar Shingles |
| Fire Protection | Alarm System |
| Half Bath Total | 1 |
| Heating Type | Forced Air |
| Stories Total | 2 |
| Size Interior | 4227 |
| Type | House |
| Utility Water | Municipal Water |
Parking
| Attached Garage |
Land
| Acreage | No |
| Land Amenities | Golf Nearby, Park, Ski Area |
| Sewer | Septic System |
| Size Depth | 252 Ft |
| Size Frontage | 137 Ft |
| Size Total Text | 1/2 - 1.99 Acres |
| Zoning Description | Res |
Rooms
| Level | Type | Length | Width | Dimensions |
|---|---|---|---|---|
| Second Level | Family Room | 29'11'' x 26'2'' | ||
| Second Level | 3pc Bathroom | Measurements not available | ||
| Second Level | Bedroom | 11'8'' x 11'1'' | ||
| Second Level | 5pc Bathroom | Measurements not available | ||
| Second Level | Bedroom | 15'9'' x 10'11'' | ||
| Second Level | Bedroom | 15'8'' x 10'10'' | ||
| Main Level | 2pc Bathroom | Measurements not available | ||
| Main Level | Full Bathroom | Measurements not available | ||
| Main Level | Primary Bedroom | 15'11'' x 14'10'' | ||
| Main Level | Office | 11'7'' x 11'8'' | ||
| Main Level | Great Room | 20'11'' x 18'10'' | ||
| Main Level | Dining Room | 20'6'' x 10' | ||
| Main Level | Kitchen | 20'6'' x 13'8'' |
https://www.realtor.ca/real-estate/23487279/23-valleycrest-drive-oro-medonte
Interested?
Contact us for more information

Tomas Sample
Broker
(705) 721-9182

355 Bayfield Street, Suite B
Barrie, Ontario L4M 3C3
(705) 721-9111
(705) 721-9182
www.century21.ca/bjrothrealty/

Bonnie Sample
Salesperson
(705) 721-9182

355 Bayfield Street, Unit: 5
Barrie, Ontario L4M 3C3
(705) 721-9111
(705) 721-9182
www.century21.ca/bjrothrealty/



































