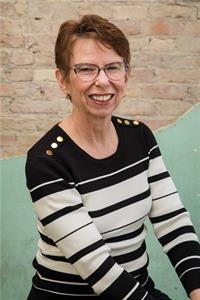230 Clarke Road Unit# 146 London, Ontario
$399,900Maintenance,
$270 Monthly
Maintenance,
$270 MonthlyWelcome to Unit#146 Sunrise Village! This comfortable 3 bedroom condo is located at the end of the street and has a lovely, private fenced in area. The unit is well maintained and is complete with a cozy bonus room in the basement. No worries about high electricity bills here! The unit was converted to forced air gas heat in 2015 and also has central air. Close to all amenities and bus routes. Minutes to Fanshawe College. Private parking directly at the front door. (id:34268)
Property Details
| MLS® Number | 40148476 |
| Property Type | Single Family |
| Amenities Near By | Airport, Golf Nearby, Hospital, Park, Place Of Worship, Playground, Public Transit, Schools, Shopping |
| Communication Type | High Speed Internet |
| Community Features | Community Centre, School Bus |
| Equipment Type | Water Heater |
| Features | Park/reserve, Golf Course/parkland, Paved Driveway |
| Parking Space Total | 1 |
| Rental Equipment Type | Water Heater |
| Structure | Shed, Porch |
Building
| Bathroom Total | 2 |
| Bedrooms Above Ground | 3 |
| Bedrooms Total | 3 |
| Appliances | Dryer, Refrigerator, Stove, Washer |
| Architectural Style | 2 Level |
| Basement Development | Partially Finished |
| Basement Type | Full (partially Finished) |
| Construction Style Attachment | Attached |
| Cooling Type | Central Air Conditioning |
| Exterior Finish | Brick, Vinyl Siding |
| Fixture | Ceiling Fans |
| Foundation Type | Poured Concrete |
| Half Bath Total | 1 |
| Heating Fuel | Natural Gas |
| Heating Type | Forced Air |
| Stories Total | 2 |
| Size Interior | 1220 |
| Type | Apartment |
| Utility Water | Municipal Water |
Parking
| Visitor Parking |
Land
| Access Type | Highway Nearby |
| Acreage | No |
| Land Amenities | Airport, Golf Nearby, Hospital, Park, Place Of Worship, Playground, Public Transit, Schools, Shopping |
| Sewer | Municipal Sewage System |
| Zoning Description | R6-040 |
Rooms
| Level | Type | Length | Width | Dimensions |
|---|---|---|---|---|
| Second Level | 4pc Bathroom | 15'0'' x 10'0'' | ||
| Second Level | Bedroom | 9'4'' x 9'2'' | ||
| Second Level | Bedroom | 10'9'' x 9'2'' | ||
| Second Level | Bedroom | 16'4'' x 9'8'' | ||
| Basement | Bonus Room | Measurements not available | ||
| Main Level | 2pc Bathroom | Measurements not available | ||
| Main Level | Kitchen | 9'6'' x 9'0'' | ||
| Main Level | Dining Room | 12'4'' x 9'9'' | ||
| Main Level | Living Room | 15'10'' x 10'8'' |
Utilities
| Cable | Available |
| DSL* | Available |
| Natural Gas | Available |
| Telephone | Available |
https://www.realtor.ca/real-estate/23489506/230-clarke-road-unit-146-london
Interested?
Contact us for more information

Anna Volekaert
Broker
(519) 765-4989
www.buyandsellwithanna.com

52 Talbot St E.
Aylmer, Ontario N5H 1H4
(519) 765-4993
(519) 765-4989

Daryl Armstrong
Broker
(519) 765-4989
www.coldwellbanker.ca
https://www.facebook.com/DarylArmstrongBroker
https://www.linkedin.com/feed/
https://twitter.com/?lang=en

52 Talbot St E.
Aylmer, Ontario N5H 1H4
(519) 765-4993
(519) 765-4989























