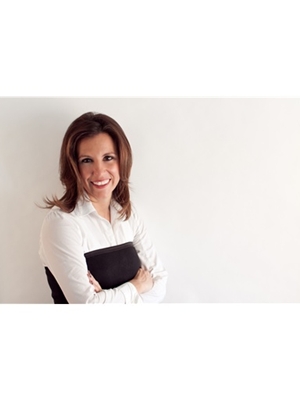245 Stanley Street Barrie, Ontario L4M 7G2
$615,000
Great Location! Family-friendly neighbourhood, close to all amenities and Rec Centre, no condo fees, 3 bedroom, 2.5 bathrooms, fully fenced yard with deck, perfect for a family, good opportunity for investors or first time home buyers. Features include: Eat-in kitchen with new quartz counters, backsplash and appliances, open concept living room with gas fireplace and laminate flooring, Stunning newly finished lower level with custom 3-piece bathroom and large family room with vinyl flooring, Large Primary bedroom with a semi- ensuite w/ quartz counter and a walk-in closet, 2 other spacious bedrooms with w/ laminate flooring. New Furnace (2019), New hardwood on Upper level, New Carpet on Basement Stairs. (id:34268)
Property Details
| MLS® Number | 40148020 |
| Property Type | Single Family |
| Amenities Near By | Hospital, Public Transit, Schools, Shopping |
| Community Features | Community Centre, School Bus |
| Equipment Type | Other, Water Heater |
| Features | Sump Pump |
| Parking Space Total | 3 |
| Rental Equipment Type | Other, Water Heater |
Building
| Bathroom Total | 3 |
| Bedrooms Above Ground | 3 |
| Bedrooms Total | 3 |
| Appliances | Dishwasher, Dryer, Refrigerator, Washer, Gas Stove(s), Hood Fan |
| Architectural Style | 2 Level |
| Basement Development | Finished |
| Basement Type | Full (finished) |
| Constructed Date | 2003 |
| Construction Style Attachment | Attached |
| Cooling Type | Central Air Conditioning |
| Exterior Finish | Brick, Other |
| Fireplace Present | Yes |
| Fireplace Total | 1 |
| Half Bath Total | 1 |
| Heating Fuel | Natural Gas |
| Heating Type | Forced Air |
| Stories Total | 2 |
| Size Interior | 1189 |
| Type | Row / Townhouse |
| Utility Water | Municipal Water |
Parking
| Attached Garage |
Land
| Acreage | No |
| Land Amenities | Hospital, Public Transit, Schools, Shopping |
| Sewer | Municipal Sewage System |
| Size Depth | 112 Ft |
| Size Frontage | 20 Ft |
| Size Total Text | Under 1/2 Acre |
| Zoning Description | Res-rm2-th |
Rooms
| Level | Type | Length | Width | Dimensions |
|---|---|---|---|---|
| Second Level | 4pc Bathroom | 10'10'' x 6'6'' | ||
| Second Level | Bedroom | 11'11'' x 9'6'' | ||
| Second Level | Bedroom | 10'10'' x 9'0'' | ||
| Second Level | Primary Bedroom | 13'7'' x 13'7'' | ||
| Basement | Laundry Room | Measurements not available | ||
| Basement | 3pc Bathroom | Measurements not available | ||
| Basement | Recreation Room | 14' x 17' | ||
| Main Level | 2pc Bathroom | Measurements not available | ||
| Main Level | Dining Room | 9'4'' x 7'7'' | ||
| Main Level | Living Room | 14'3'' x 10'7'' | ||
| Main Level | Kitchen | 9'3'' x 7'7'' |
https://www.realtor.ca/real-estate/23487278/245-stanley-street-barrie
Interested?
Contact us for more information

Heidi Kostyra
Broker of Record
(705) 739-1002

566 Bryne Drive, Unit B1
Barrie, Ontario L4N 9P6
(705) 739-1000
(705) 739-1002
www.remaxcrosstown.ca/












































