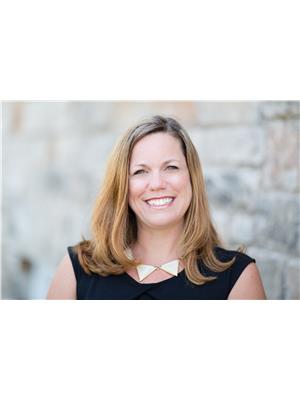900 Edgemere Road Fort Erie, Ontario L2A 1A8
$799,900
See it! Love it! Buy it TODAY! Located on prestigious Edgemere Road in Fort Erie, this large 3BR, 2.5 bath family home features all the benefits of living in the city while being a hop, skip and a jump to the beautiful white sand of Waverly Beach. You will be enamoured by the large over 770ft deep lot that includes a pond (perfect for winter skating!), fully fenced section for your children and pets as well as more land behind with a walking path that takes you to the old Friendship Trail. When you walk inside the first thing you will notice is the open concept Living/Dining/Kitchen space with an 8ft Quartz Island! The budding Chef and Sous Chef will love the tons of space afforded in the kitchen with gas stove, built in microwave and stainless steel fridge and dishwasher included. The entire home has been renovated from top to bottom all work completed starting in 2017 to 2021 which also includes: Furnace, Breaker Panel 200 Amp, Energy Efficient Windows, Stamped Concrete Patio, New Garage doors, Fenced Yard, finished Basement and much more! Oversized 23 x 28 ft double+ car garage features an 11 ft ceiling with tons of storage for all your toys. Multiple public beach accesses nearby, close to the Friendship Trail and easy access to the QEW. Summer, Winter, Spring or Fall this home offers year round opportunities! Not holding back offers! Can be yours today! (id:34268)
Property Details
| MLS® Number | 40147942 |
| Property Type | Single Family |
| Amenities Near By | Beach, Schools, Shopping |
| Community Features | Quiet Area, School Bus |
| Features | Southern Exposure, Beach, Gazebo, Automatic Garage Door Opener |
| Parking Space Total | 8 |
Building
| Bathroom Total | 3 |
| Bedrooms Above Ground | 3 |
| Bedrooms Total | 3 |
| Appliances | Dishwasher, Refrigerator, Stove, Microwave Built-in, Hot Tub |
| Architectural Style | 2 Level |
| Basement Development | Finished |
| Basement Type | Full (finished) |
| Constructed Date | 1979 |
| Construction Style Attachment | Detached |
| Cooling Type | Central Air Conditioning |
| Exterior Finish | Brick, Vinyl Siding |
| Foundation Type | Poured Concrete |
| Half Bath Total | 1 |
| Heating Type | Forced Air |
| Stories Total | 2 |
| Size Interior | 1654 |
| Type | House |
| Utility Water | Municipal Water |
Parking
| Attached Garage |
Land
| Access Type | Road Access |
| Acreage | Yes |
| Fence Type | Fence |
| Land Amenities | Beach, Schools, Shopping |
| Sewer | Municipal Sewage System |
| Size Depth | 770 Ft |
| Size Frontage | 66 Ft |
| Size Irregular | 1.16 |
| Size Total | 1.16 Ac|1/2 - 1.99 Acres |
| Size Total Text | 1.16 Ac|1/2 - 1.99 Acres |
| Zoning Description | R3 |
Rooms
| Level | Type | Length | Width | Dimensions |
|---|---|---|---|---|
| Second Level | Full Bathroom | Measurements not available | ||
| Second Level | Bedroom | 9'5'' x 12'5'' | ||
| Second Level | Bedroom | 13'10'' x 10'6'' | ||
| Second Level | Primary Bedroom | 13'10'' x 11'10'' | ||
| Second Level | 4pc Bathroom | Measurements not available | ||
| Basement | Utility Room | 17'4'' x 11'5'' | ||
| Basement | Recreation Room | 16'9'' x 14'3'' | ||
| Main Level | 2pc Bathroom | Measurements not available | ||
| Main Level | Family Room | 13'6'' x 10'10'' | ||
| Main Level | Kitchen | 15'10'' x 13'11'' | ||
| Main Level | Dining Room | 10'10'' x 8'2'' | ||
| Main Level | Living Room | 16'0'' x 12'5'' |
https://www.realtor.ca/real-estate/23488015/900-edgemere-road-fort-erie
Interested?
Contact us for more information

Aneta Fleming
Broker
(905) 358-3948
www.anetafleming.com
https://www.facebook.com/pg/spousessellinghousesniagara/

5853 Royal Manor Drive
Niagara Falls, Ontario L2G 1E9
(905) 354-7777
(905) 358-3948
www.realtyexecutives.com

Jason Fleming
Broker
(905) 358-3948
HTTP://www.buywithjay.ca
https://www.facebook.com/pg/spousessellinghousesniagara/

5853 Royal Manor Drive
Niagara Falls, Ontario L2G 1E9
(905) 354-7777
(905) 358-3948
www.realtyexecutives.com







































